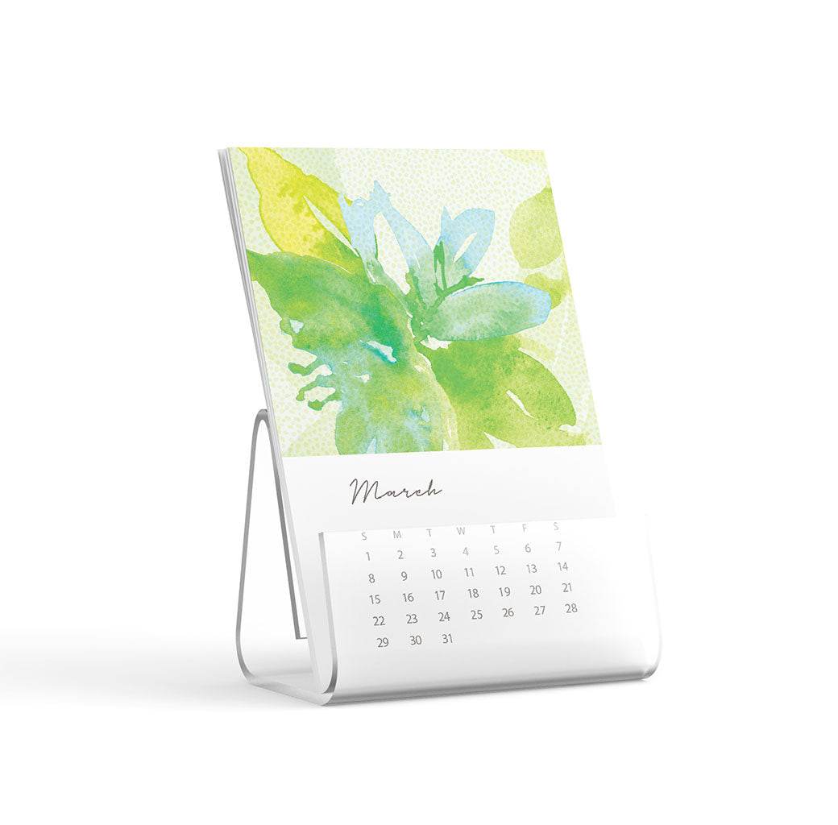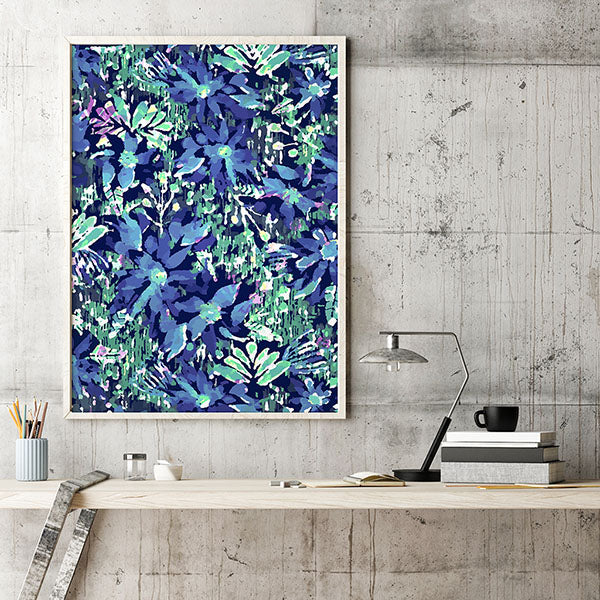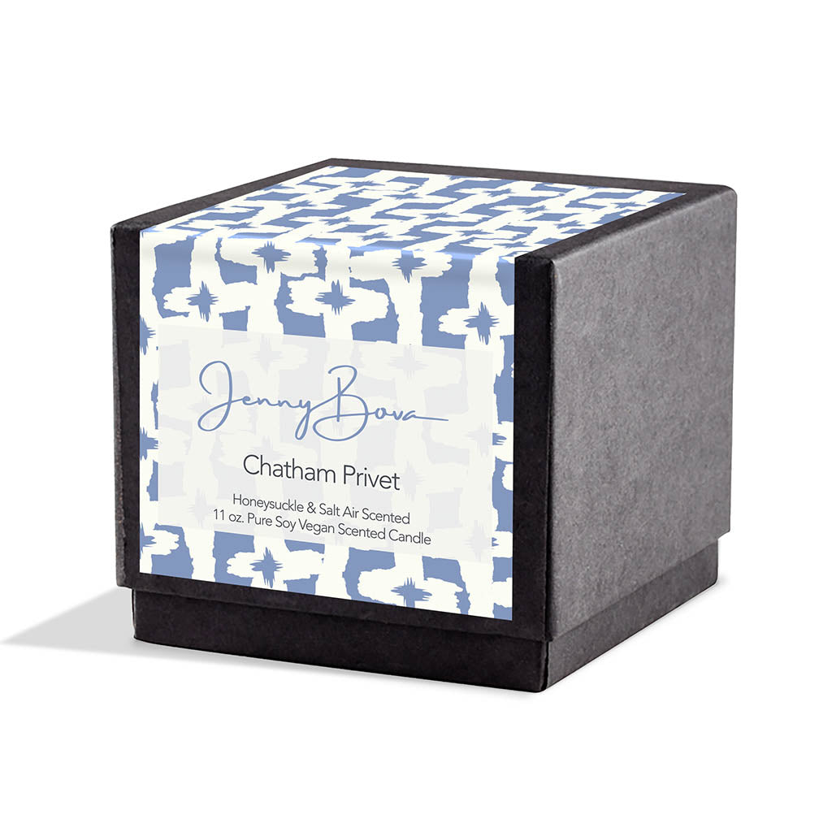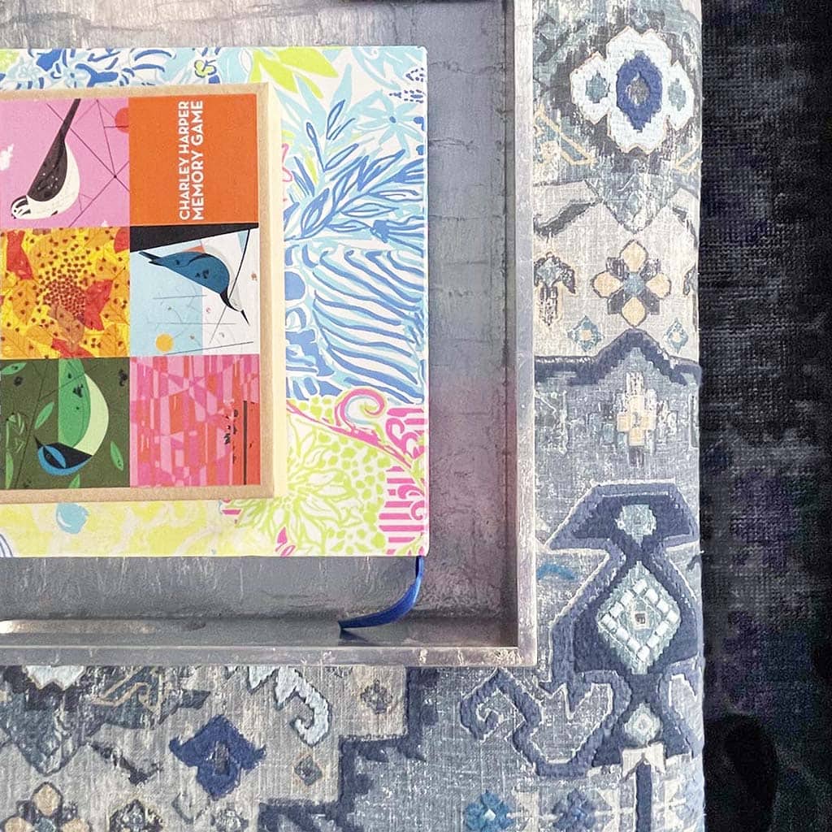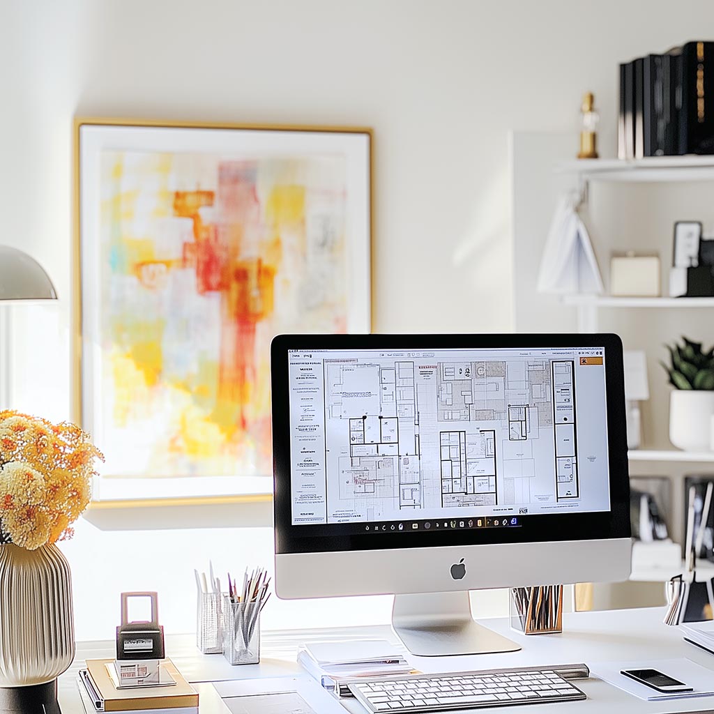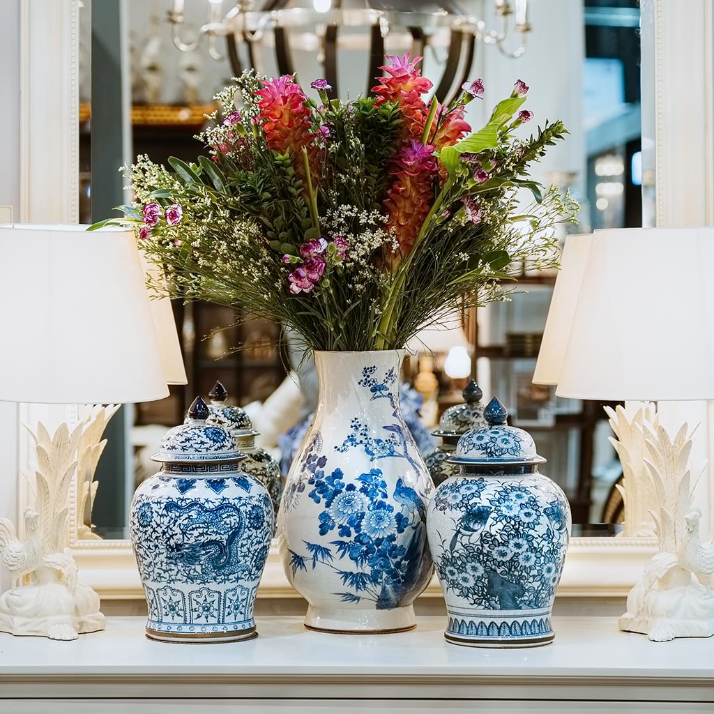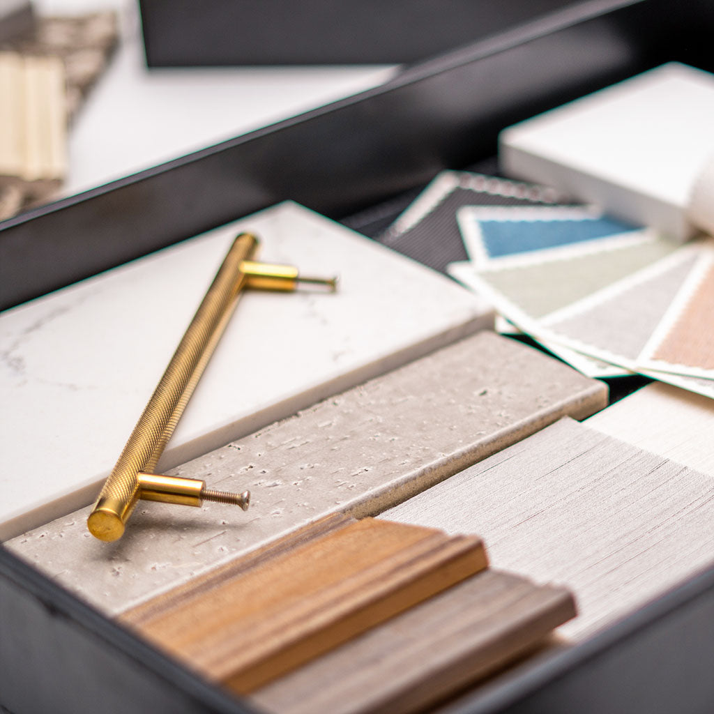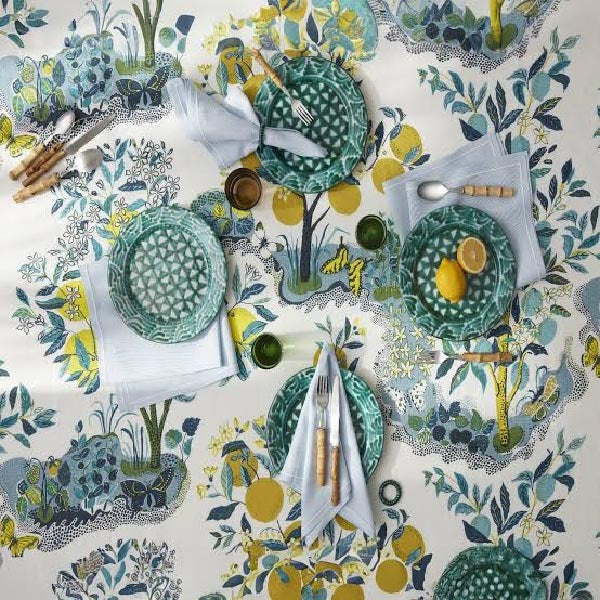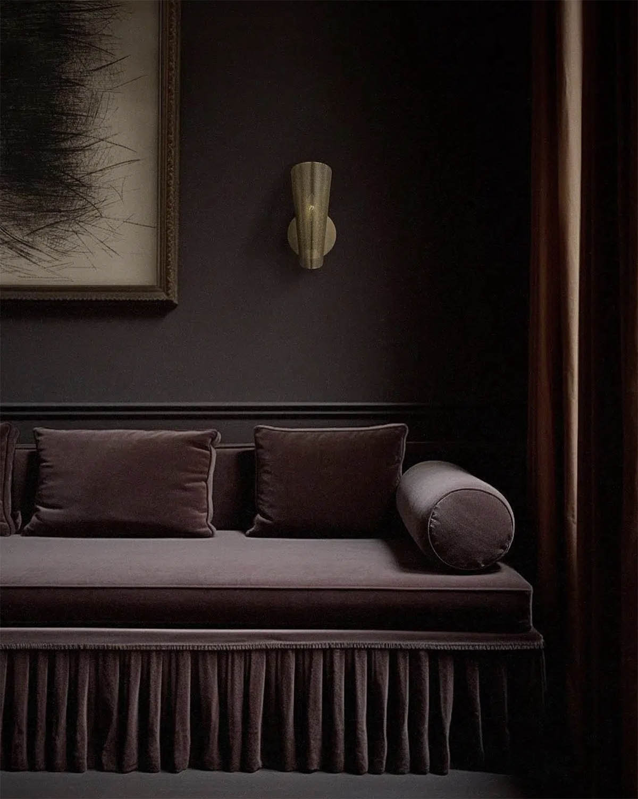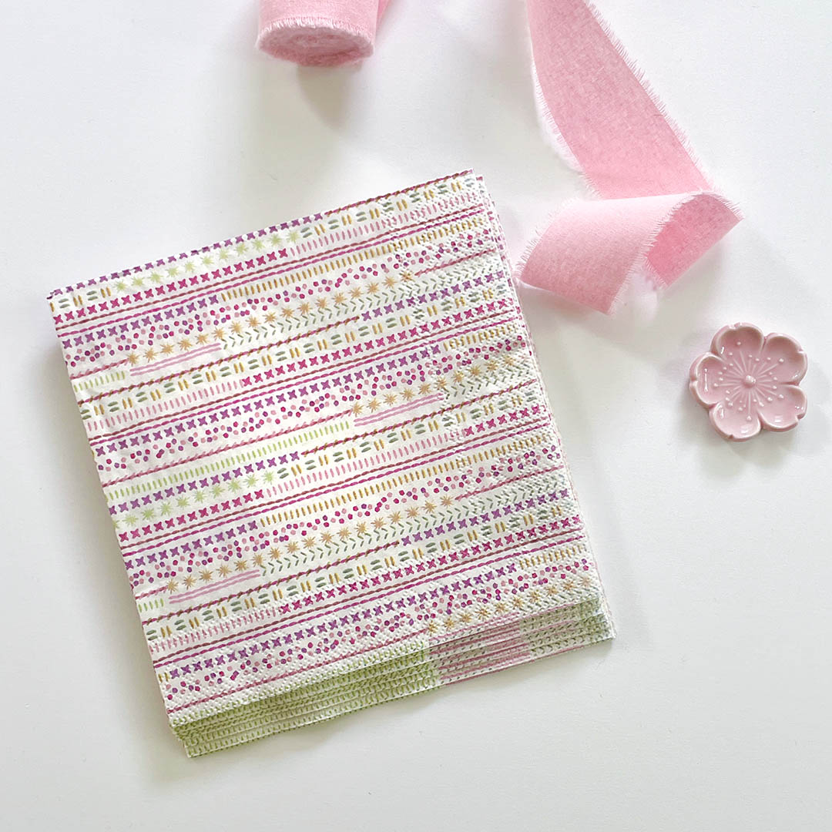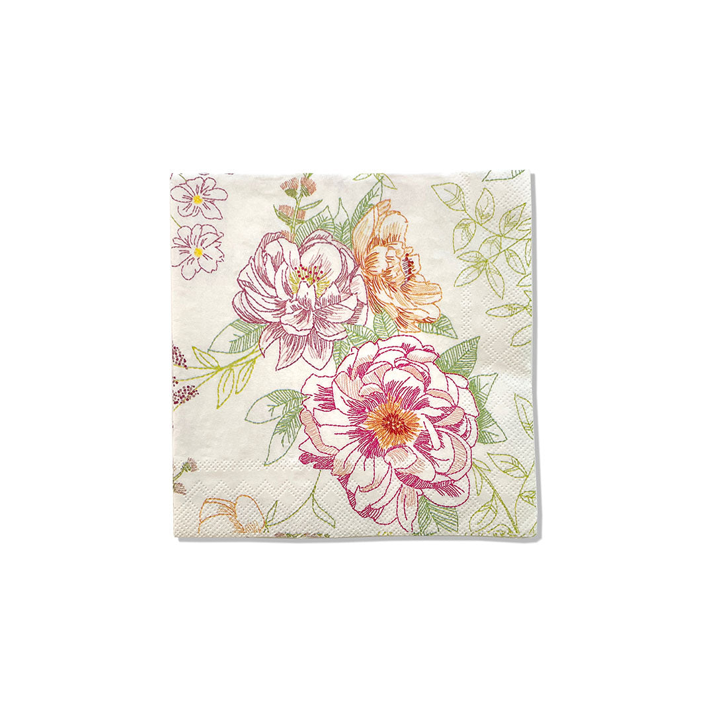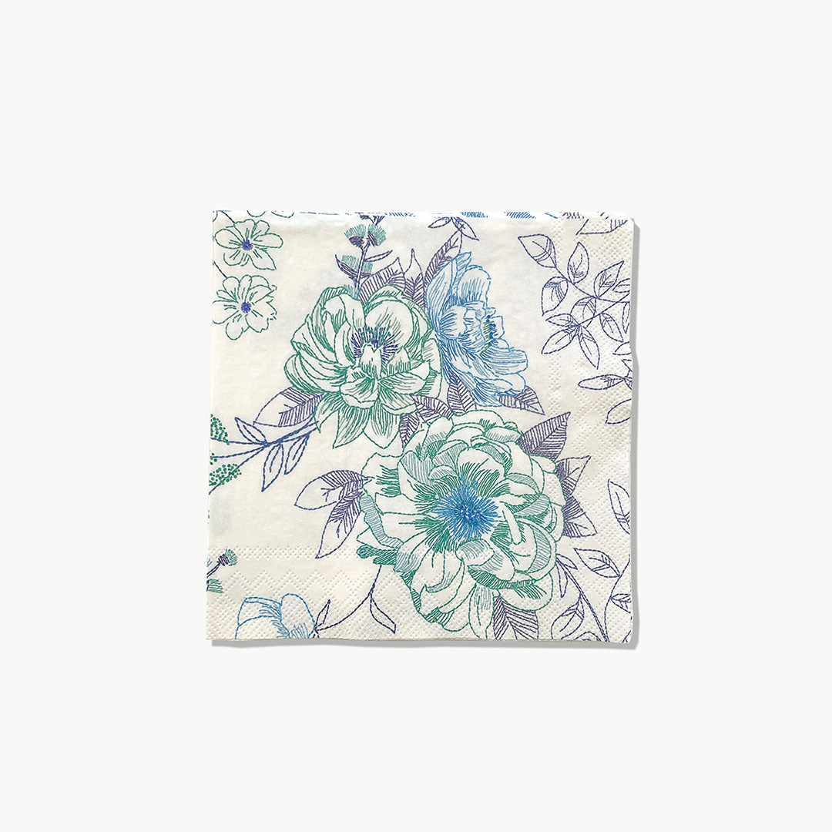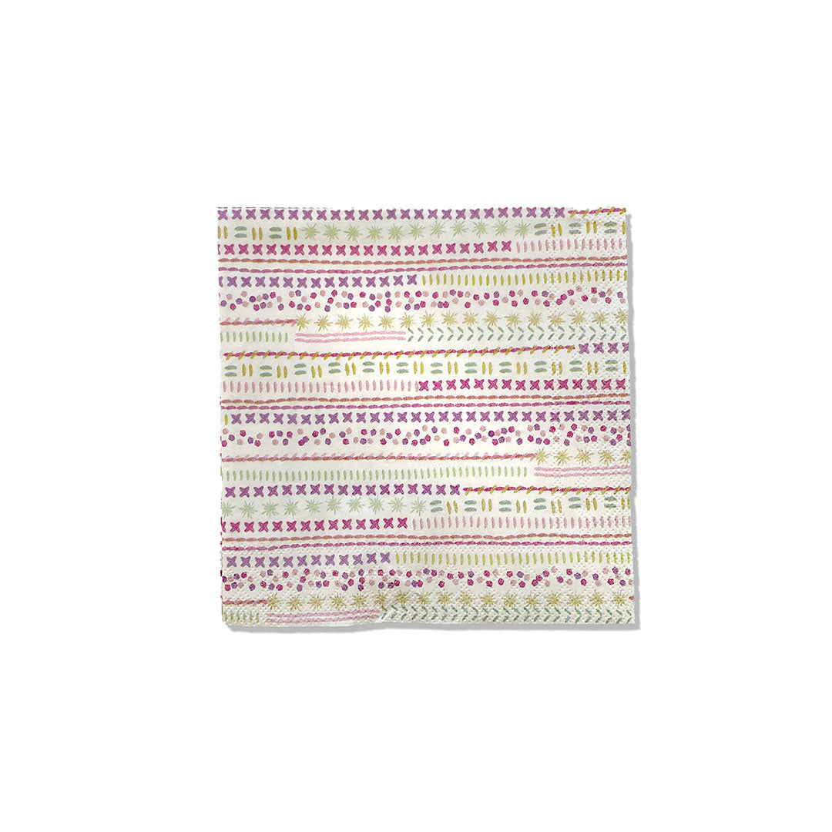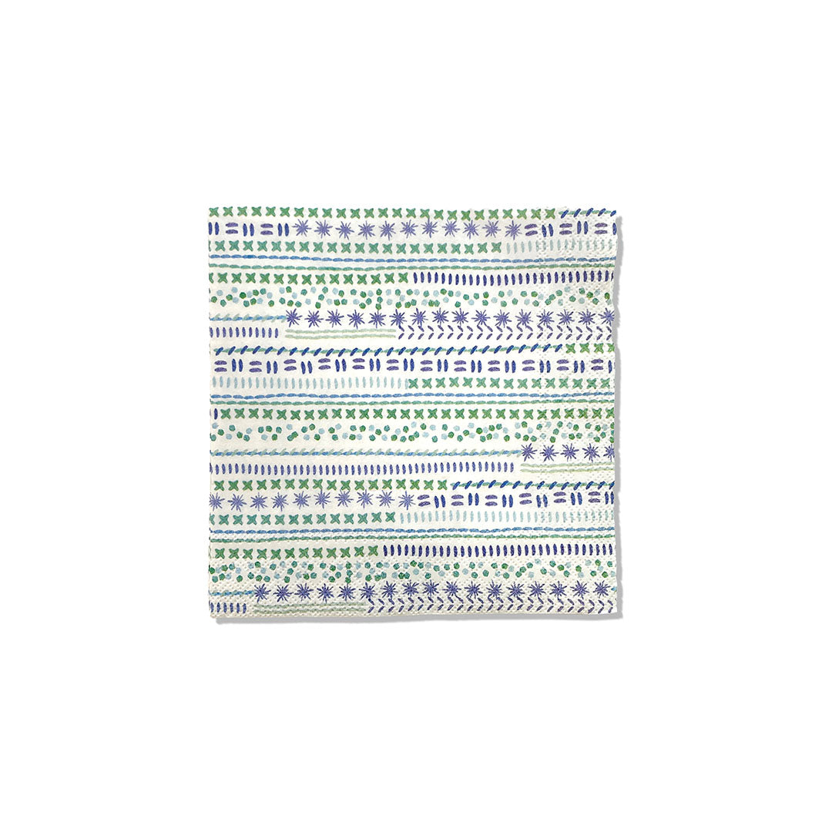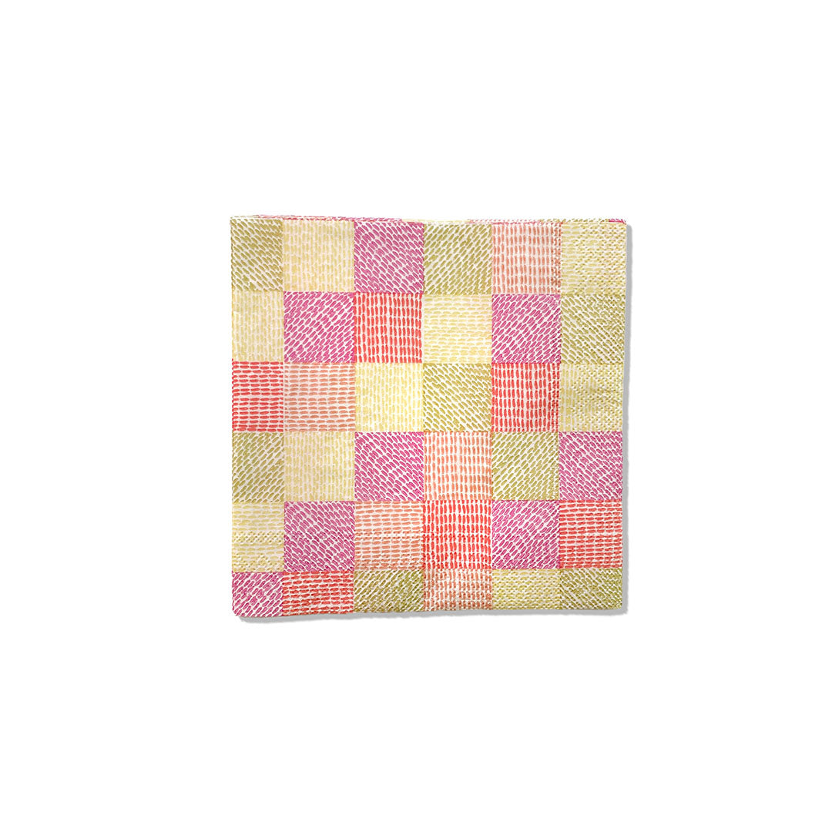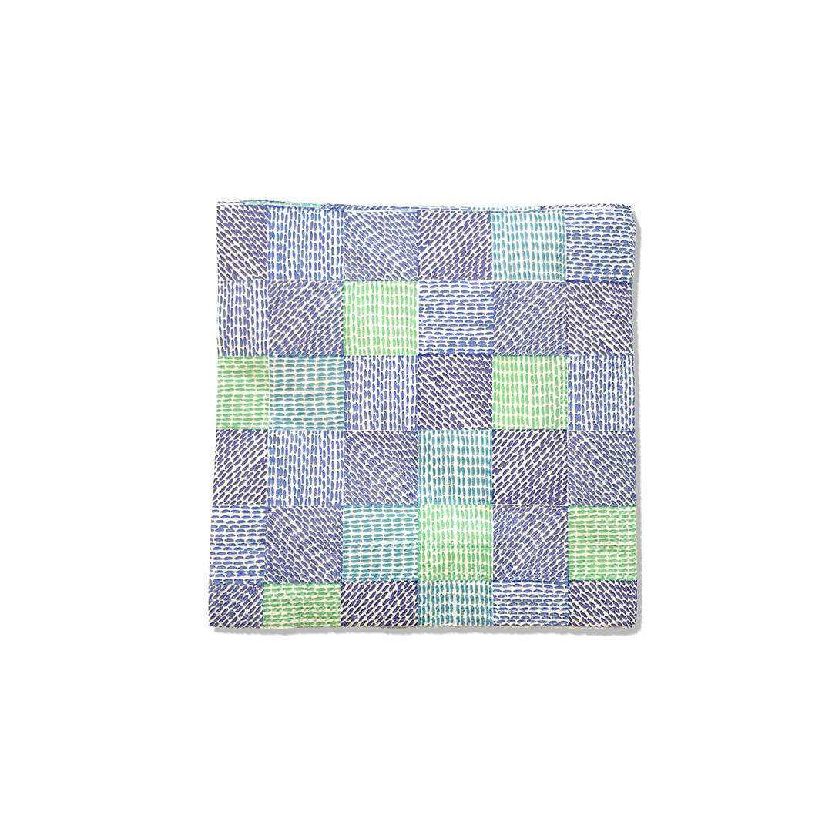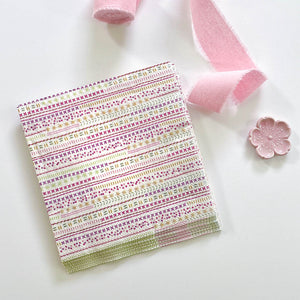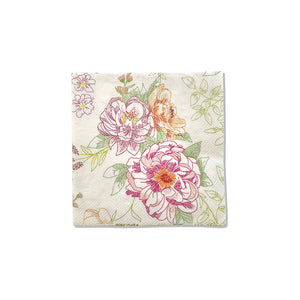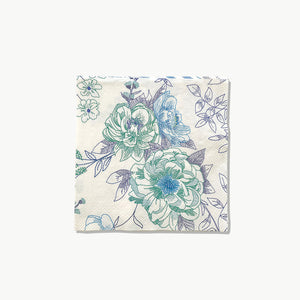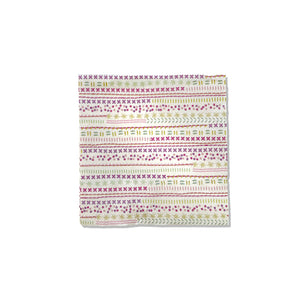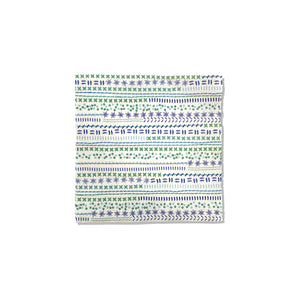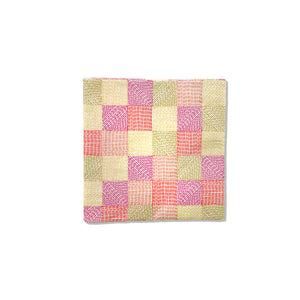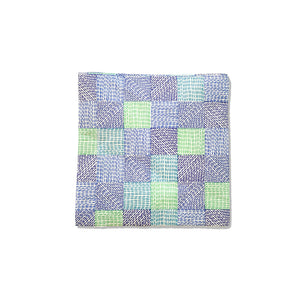Once a year, for several years, I drove my Grandfather to the VA Hospital across town. It wasn't that he couldn't drive, because he drove up until his final days and did so quite well. It was a trip across town, which was unfamiliar to him, having grown up and lived in Boston for most of his life. He felt more comfortable having me with him, and I'm grateful for that. He also had me reorder his prescriptions over the phone. I found my notes from him recently and reflected on the time we spent together due to these minor requests. I am lucky to have lived well into my adult life with my grandparents. My Grandfather's deliberate requests regarding the VA and his prescriptions left no room for doubt about what he wanted. Even after a few years in Ohio, he offered little explanation why but insisted he still wanted my company. I have often thought about how much I appreciated his approach and try to put it into practice as often as possible. Make what you want clear, and you're more likely to get it.
(Side note for those who know my family: This lesson may have come from my Dad too, and at least a few others along the way. I know that's what you are thinking, and you're right!)
When it comes to design, you must be like my Grandfather (and many other family members) and let your expectations be known. Not everyone needs to know all of your reasons. They need to know, politely and kindly, what you expect. Since Clint & I started dreaming about our new in-law suite/ studio space, we have had a distinct idea of how we want it designed. While it is simple, nearly everything about it is deliberate and thoughtful.
Clint & I have designed many things together over the years, and when our visions for space align, selecting materials is a breeze. However, when I went to look at the flooring for the in-law suite/studio, Clint couldn't come with me. He told me he wanted light wood with a sealed finish. "Just something basic, like hickory or maple," he said. I already knew what I wanted, and it wasn't what he wanted. I wanted a reclaimed mix that was imperfect, with a lighter finish but some variation and darker bits. Clint and I don't usually disagree, so this was unusual. I know anything the Amish woodworker does will be beautiful, but I didn't envision Hickory floors. I went to the showroom and picked a sample I thought Clint would like. I wasn't thrilled, but I took a photo and sent it to him.

There is only one window in this showroom, and it happens to be in the entryway... which also happens to be where MY preferred floor was located, saw marks and all. I put the board down in the sunny area and texted the photo to Clint with the caption, "The material on the board is the one I think you want." To my delight, he texted, "The one I want is on the floor, not the board. That floor with a clear finish." Crisis averted. Looking back, I could have been more direct, and I would have if we had disagreed.
Everything in the space will be white or wood, except for the kitchen cabinets and backsplash, which will be a gorgeous, inky bohemian black. The interior finish of the windows is black. It will be a high-contrast space, a perfect backdrop for artwork and a few antiques I plan to put in the space. The mix of light and dark elements will look great with the floors. The hardware accents will be polished nickel or chrome.
Below is my original "tone-of-voice" which gives you the feel of the design we aim to achieve. I'm not sure the lavender will make it into the final design, but the high contrast with the reclaimed floor are a done deal!

The exterior is all deep blue. It's a color similar to Sherwin Williams Dress Blues. It was almost all black, but the added 15k was not worth the special order. I love blue and black together, so black doors and windows with an all-blue exterior. I kept getting questions about the trim color. Despite my clear instructions, everyone expected it to be white and kept noting it as white. I wanted the entire structure blue, including the trim. It's human nature to go with what is assumed, so I just continued to double-check check the details, and all is well. It already looks great, and we still need to paint the soffits, flashing, and facia blue. The building is tucked in the woods, so understated and unassuming is what we were going for. I am thrilled with the results so far. Direct is good: you get the results you want!

Here is another shot of the exterior only a few weeks later:

We are in the final months, but they are the most exciting because everything finally comes together. Subscribe to my newsletter to follow our progress!


